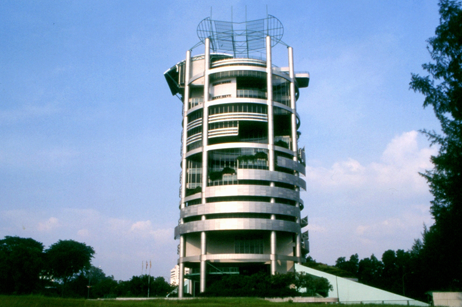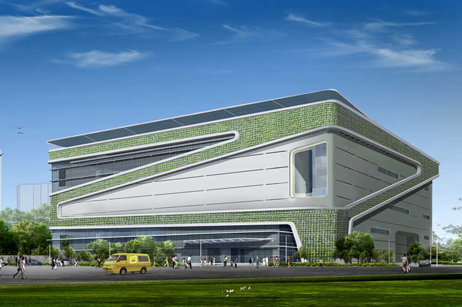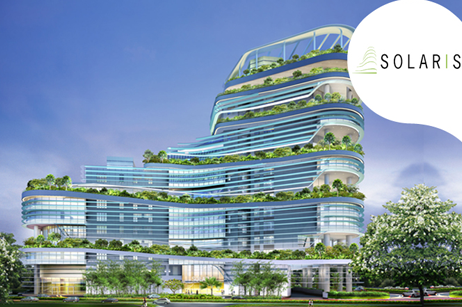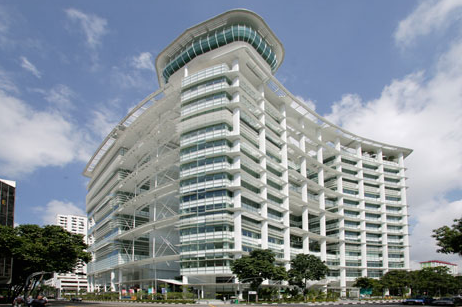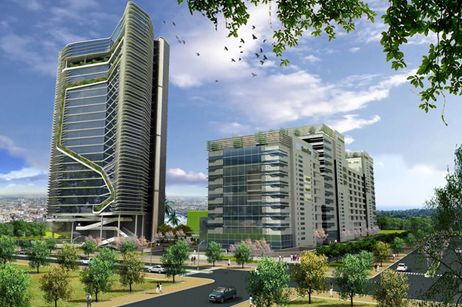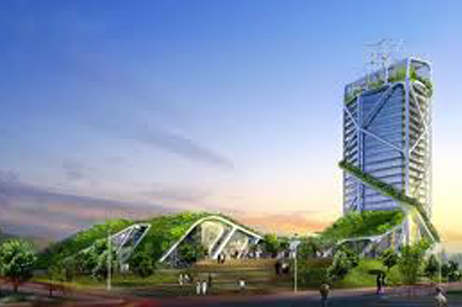Architect Ken Yeang may hail from tiny Malaysia, but his achievements in green architecture loom large. Yeang first went green in the 1970s, penning a doctoral dissertation on ecological design and planning. From there, he went on to his much-lauded career, which includes creating the “bioclimatic skyscraper,” a type of high-rise now used in various cities that performs as a passive low-energy building by being designed according to its particular location and the local climate. In other words, everything from the skyscraper’s shape to its orientation to how vegetation is used will all affect how sustainable it is, by working with the surrounding environment, rather than competing with it. Yeang also coined the phrase “eco-mimicry” to describe the process of designing buildings to imitate the properties of nature. If you don’t imitate nature, Yeang says, you’re going against it [source: Koh].
Yeang also believes sustainable buildings should be pleasing to look at, because if they’re ugly, they’ll be rejected by the public. He has written several books on ecological design and planning. One of Yeang’s more prominent projects is the 2005 Singapore National Library, which was awarded the highest rating (Platinum) under Singapore’s Green Mark system, equivalent to the U.S.’s LEED [source: Hart].
(McManus, Melanie Radzicki. “10 Influential Green Architects” 08 May 2012. HowStuffWorks.com. <http://home.howstuffworks.com/home-improvement/construction/green/10-influential-green-architects.htm> 21 October 2013.)
Menara Mesiniaga Tower
Menara Mesiniaga is the IBM headquarters in Subang Jaya near Kuala Lumpur. It is a high-tech, 15-storey corporate showcase on a convenient and visually prominent corner site. The singular appearance of this moderately tall tower is the result of architect Kenneth Yeang’s ten-year research into bio-climatic principles for the design of medium-to-tall buildings. Its tri-partite […]
DiGi Technical Office
The façades of the Data Centre are designed with vertical green walls that act as living walls and as means of filtering and improving a building’s indoor air quality. Green walls are a living, breathing, regenerating type of cladding that can be as simple as a living art installation or as complex as a […]
Solaris
This state-of-the-art facility that forms an integral part of the renowned Fusion polis cluster is designed to house MNCs from the infocommunications, media, science and engineering R&D industries. A vast business space complex that is fully sustainable, Solaris incorporates a plethora of innovative features – a continuous spiral landscaped terrace that winds its way […]
National Library
The 16-storey building strives to be a modern knowledge hub that will meet the information and research needs of scholars, professionals, researchers and students in Singapore and the region. It houses the National Library Singapore, including the Lee Kong Chian Reference Library from levels 7 to 13 for library users to do their reference and […]
Spire Edge
Spire Edge office tower stands as an iconic landmark on a new IT park located in Manesar, Gurgaon, India. The tower is a 21 storey building accommodating offices, auditorium, gallery and other facilities. Eco-infrastructure The key design feature of the iconic tower is a continuous green ecoinfrastructure at the north façade, ascending up […]
Chongqing Tower, China
Check back soon for information update!




