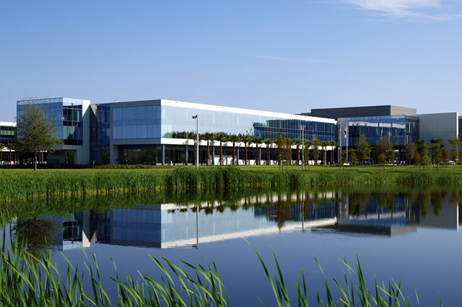Darden Restaurants, Inc

Restaurant Support Center
Orlando, Florida
Completion Date: 2009
Square Footage: 469,000
Awards:
Award of Excellence, Built Category, 2010
AIA, Orlando Chapter
Best of the Best, Corporate Headquarters, 2009
IIDA
Best Green Building, 2010
Southeast Construction Best Of 2010
Best Green Building, 2010
NAIOP Central Florida, 14th Annual “Best of the Best” Awards
The design of Darden Restaurants’ new corporate headquarters consolidates their offices under one roof for the first time since the company’s founding, nearly four decades ago. The 3-story, 400,000 square-foot building sited on 60 acres, overlooks a large lake and houses office and meeting spaces, state-of-the art test kitchens and an employee cafeteria.
We utilized an interdisciplinary approach, leveraging architecture, interiors, branding and landscape architecture, to create a more open and collaborative work environment as well as an “experience” that would capture the client’s vision and culture. Drivers including collaboration, community, sustainability, transparency and a sense of comfort informed all aspects of the design—from the glass-and-steel encased building with open space for cubicles, natural light and sweeping views, to the multi-functional courtyard that encourages employee interaction. Environmental graphics and other components reflecting Darden’s history, current events and employee recognition build on the brand story “to nourish and delight.”
The facility has been awarded the “People’s Choice” award in the first Lifecycle Building Challenge national competition to develop green building strategies and designs that reduce waste and conserve resources. It was awarded Gold certification for Leadership in Energy and Environmental Design (LEED) for New Construction (NC) from the United States Green Building Council (USGBC), the largest LEED Gold NC building in Florida.
(http://www.perkinswill.com/work/darden-restaurants%2C-inc..html)


