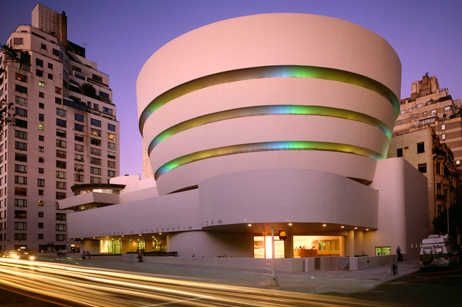Guggenheim Museum NYC

In June 1943, Wright received a letter from Hilla Rebay, the art advisor to Solomon R. Guggenheim, asking the architect to design a new building to house Guggenheim’s four-year-old Museum of Non-Objective Painting. The project evolved into a complex struggle pitting the architect against his clients, city officials, the art world, and public opinion. Both Guggenheim and Wright would die before the building’s 1959 completion. The resultant achievement, the Solomon R. Guggenheim Museum, testifies not only to Wright’s architectural genius, but to the adventurous spirit that characterized its founders.
Wright made no secret of his disenchantment with Guggenheim’s choice of New York for his museum: “I can think of several more desirable places in the world to build his great museum,” Wright wrote in 1949 to Arthur Holden, “but we will have to try New York.” To Wright, the city was overbuilt, overpopulated, and lacked architectural merit. Still, he proceeded with his client’s wishes, considering locations on 36th Street, 54th Street, and Park Avenue (all in Manhattan), as well as in the Riverdale section of the Bronx, before settling on the present site on Fifth Avenue between 88th and 89th Streets. Its proximity to Central Park was key; as close to nature as one gets in New York, the park afforded relief from the noise and congestion of the city. Nature not only provided the museum with a respite from New York’s distractions but also leant it inspiration. The Guggenheim Museum is an embodiment of Wright’s attempts to render the inherent plasticity of organic forms in architecture.
His inverted ziggurat (a stepped or winding pyramidal temple of Babylonian origin) dispensed with the conventional approach to museum design, which led visitors through a series of interconnected rooms and forced them to retrace their steps when exiting. Instead, Wright whisked people to the top of the building via elevator, and led them downward at a leisurely pace on the gentle slope of a continuous ramp. The galleries were divided like the membranes in citrus fruit, with self-contained yet interdependent sections. The open rotunda afforded viewers the unique possibility of seeing several bays of work on different levels simultaneously. The spiral design recalled a nautilus shell, with continuous spaces flowing freely one into another.


