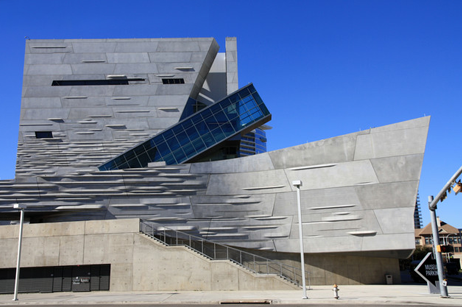Perot Museum of Nature and Science

Designed by 2005 Pritzker Architecture Prize Laureate Thom Mayne and his firm Morphosis Architects, the building was conceived as a large cube floating over a landscaped plinth (or base) and is designed to inspire awareness of science through an immersive and interactive environment. It has a stone roof which features a landscape of drought-tolerant greenery inspired by Dallas surroundings. The building’s design was conceived in collaboration with Dallas-based landscape architects, Talley Associates, the plinth is landscaped with a 1-acre rolling green roof consisting of rock and native drought-resistant grasses that reflects Texas’ indigenous landscape and demonstrates a living system that will evolve naturally over time.
By integrating architecture, nature and technology, the building’s design demonstrates scientific principles and is used as a teaching tool that provides living examples of engineering, sustainability and technology at work. Building on the museum’s commitment to resource conservation, the new building integrates a variety of sustainable strategies including a rainwater collection system that captures run-off water from the roof and parking lot, satisfying 74% of the museum’s non-potable water needs and 100% of its irrigation needs.
The building features a 54-foot continuous flow escalator housed within a 150-foot glass casing that extends diagonally outside the building cube. To maximize sustainability, the building also features LED lighting, off-grid energy generation technology and solar-powered water heating. Skylights were installed to draw natural sunlight to the atrium and to the other spaces.
The building has secured from the Green Building Initiative the highest possible 4 Green Globes. It obtained a rating of an overall 85% on the Green Globes rating scale and 100% for its design and its sustainable performance measures. Green Globes is a nationally recognized green building guidance and assessment program in the United States. The Green Globes rigorous assessment is also the most closely aligned certification to United States federal building requirements. The Green Globes achievement is a rarity in United States building industry where only 12 out of 759 certified buildings have reached a four Globe certification. The Victory Park building was designed and built using green building practices so that it would serve as a model of sustainability.


