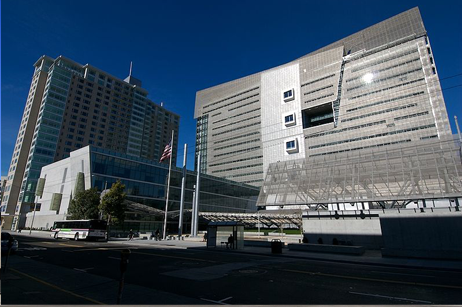San Francisco Federal Building

The San Francisco Federal Building is an 18-story, 71.3 m (234 ft) skyscraper at 90 7th Street on the corner of Mission and 7th Streets in South of Market neighborhood of San Francisco, California. The building was designed by the Morph sis architectural firm, as a supplement to the Phillip Burton Federal Building at 450 Golden Gate Avenue. Thom Mayne of Morphosis designed the building using a juxtaposition of gray concrete walls, perforated metal panels, and custom, faceted wood ceilings. The building was expected to be completed in 2005, but construction issues and delays pushed the project completion to 2007.
The building was designed to be a ‘green’ building consuming less than half the power of a standard office tower—an indication of how building design can help slash emissions of greenhouse gases. It is the first naturally ventilated office building on the west coast since the advent of air conditioning.
The building features some elevators, which stop on every third floor to promote employee interaction and health. Users of the building exit the elevators and walk either up or down one floor via stairs. There are, however, also elevators, which stop on every floor for users unable or unwilling to negotiate stairs.


