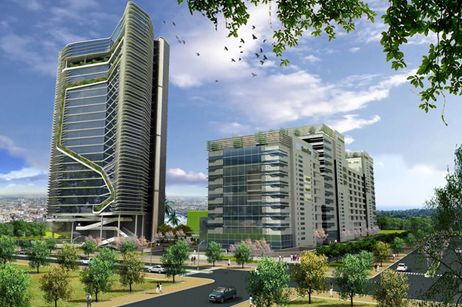Spire Edge

Spire Edge office tower stands as an iconic landmark on a new IT park located in Manesar, Gurgaon, India.
The tower is a 21 storey building accommodating offices, auditorium, gallery and other facilities.
Eco-infrastructure
The key design feature of the iconic tower is a continuous green ecoinfrastructure at the north façade, ascending up the tower through green ramps from the basement, infusing it with an ecological and social terraces and garden and back down on the rear facade by a series of ramps around a meeting room.
The greenery is brought up to the roof garden by a series of vertical landscaping systems, ie. vegetated green walls, green planter ramps with a pedestrian walkway, and a series of sky terraces.
The south facade of the building also has a continuous green ramp that brings pedestrian and vegetation from the ground all the way up to a lush roof garden located at the top of the iconic tower and connects to the north façade green ecoinfrastructure.
Water Infrastructure
The tower is designed as a self sufficient water reuse/recycling system within the building. Both of the green ramps act as a water filter/collecting device to channel rainwater collected from the roof garden to the water tank located at the basement of the building, hence being recycled and reused by the users of the building.Rainwater Harvesting/Recycling: The building’s extensive landscaped areas are irrigated via a large-scale rainwater recycling system. Rainwater is collected from the perimeter landscaped ramps and roof garden. It is channeled and stored at the lowest basement level, beneath the Eco-cell, and reused as recycled water within the building.
Eco-cells
There are two eco-cells located at north and south side of the building where the spiral ramps meet the ground and continue to the basement levels. The Eco-cells allow vegetation, daylight and natural ventilation to extend into the car-park levels below. The lowest level of the Eco-cell contains the storage tank and pump room for the rainwater recycling system.
Sun-Shading Devices
The project’s climate-responsive façade design originated with the analysis of the local sun-path. Facade studies analyzing the solar-path determined the shape and depth of the sunshade louvers, which also double as light-shelves. The light shelves merge into single louvers at the north facade creating a slick look for the façade. In conjunction with the south spiral landscaped ramp, north green walls and ramps, and sky gardens, the sunshade louvers also assist in establishing comfortable micro-climates in habitable spaces along the building’s exterior.
Roof Gardens, Creative Meeting Spaces and Sky Courts
The south spiral landscaped ramp acts as a thermal buffer protecting the south façade from direct heat gain, and creates areas for relaxation and event spaces. These extensive gardens allow for interaction between the building’s occupants and nature, offering opportunities to experience the external environment housed within the tower and to enjoy views of the IT Park. As it reaches each corner of the building the spiral ramp leads the users into Creative Meeting Spaces and terraces for multi uses. A series of sky courts at the north façade also create an outdoor environment for the office users’ creative and social interaction.
Toilets and elevator lobbies
All toilets and elevator lobbies have natural ventilation opportunities.
Internal life.
The internal typical office spaces have large span floor beams to eliminate any in-between columns. The floor configuration seeks to create a new form internal life for its users, with occasional sky terraces linked to the ecoinfrastruiture, a rear ramp at the south face that has Creative Meeting Rooms.


