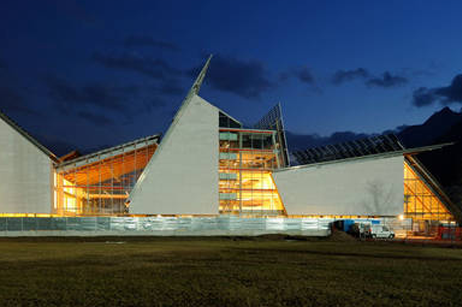The MUSE

The building’s outline simulates the slopes of the surrounding mountain peaks and the internal layout of the exhibits on its various floors is a metaphor of the mountain environment.
The museum building stretches from East to West for 130 metres on its longest side and is 35 metres wide from North to South. It has two storeys underground and five above ground (ground floor included). All of the above-ground floors plus the -1 floor are dedicated to the visiting public and to administration, service and research activities. Floor -2 is essentially a parking lot.
The architectural idea is the result of the mediated balance between the need for flexibility and the response, translated into precise and coherent shapes, to the scientific content of the cultural project. This is a museum in which the great exhibition themes are mirrored by its shape and volumes but that at the same time allows for ample flexibility in setting up its spaces – all typical features of a next-generation museum building.
The structure consists of a sequence of spaces and volumes, of plenums and voids, posed on a large expanse of water on which they seem to float, thus multiplying the effects and vibrations of light and shade. The whole is held together, at the top, by the large slopes of the roof that follow the internal shapes, creating a highly distinctive outline.


